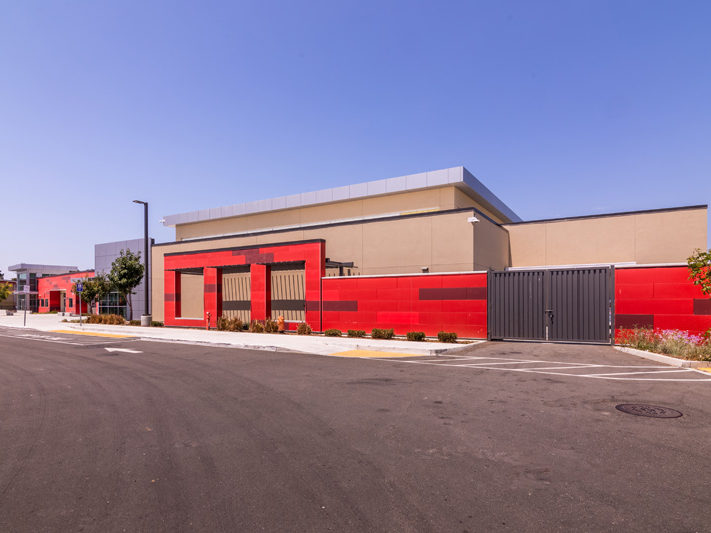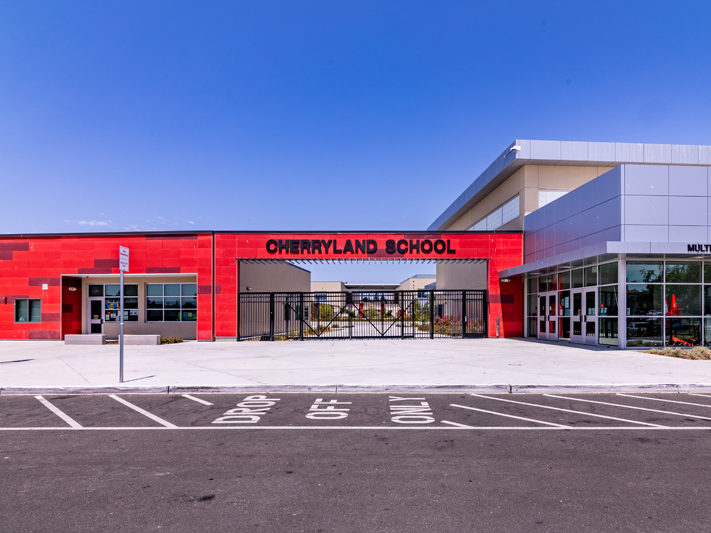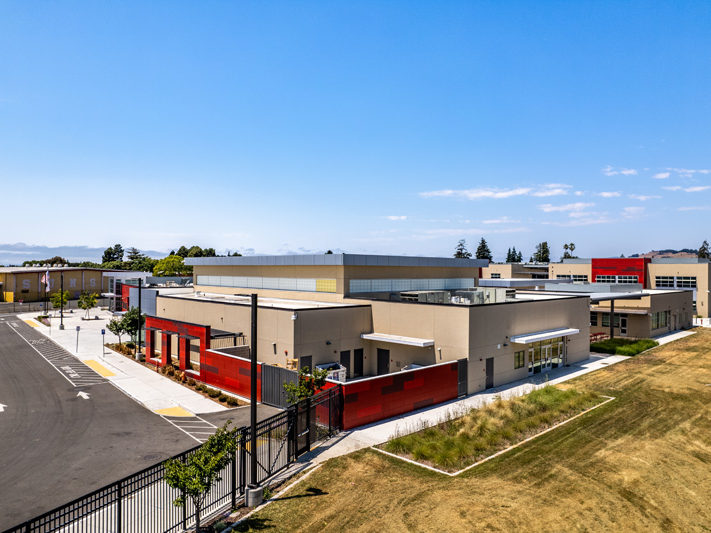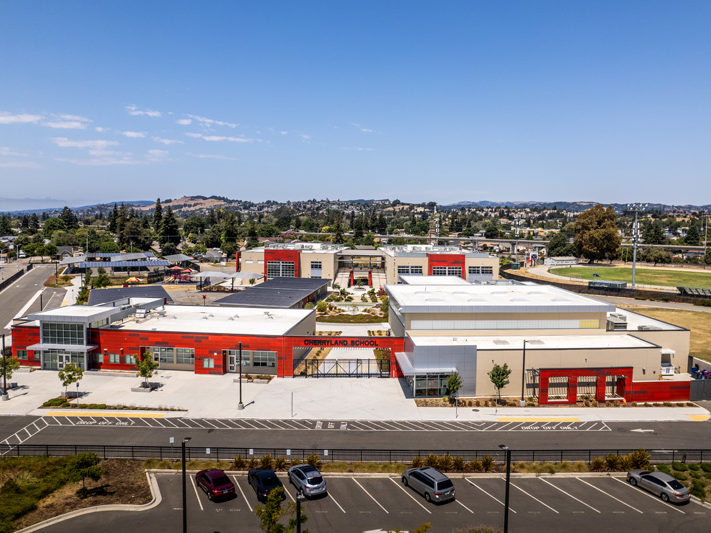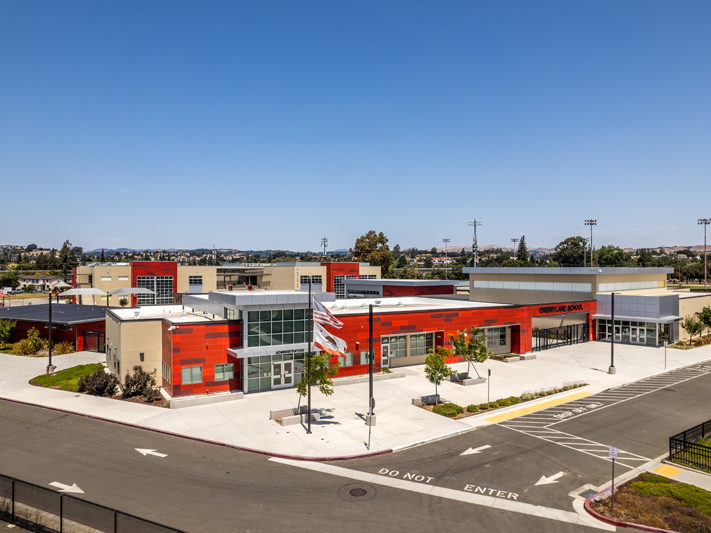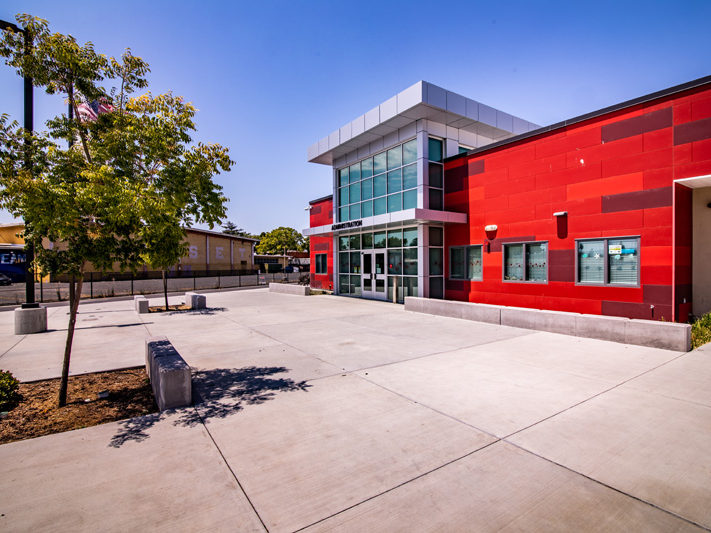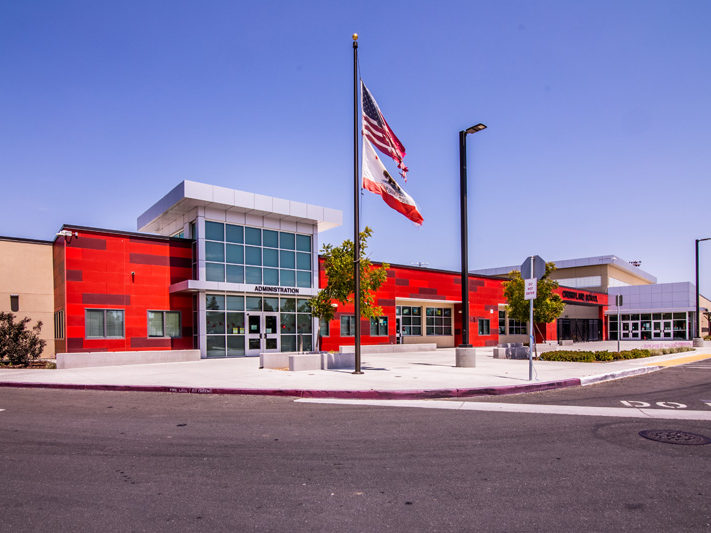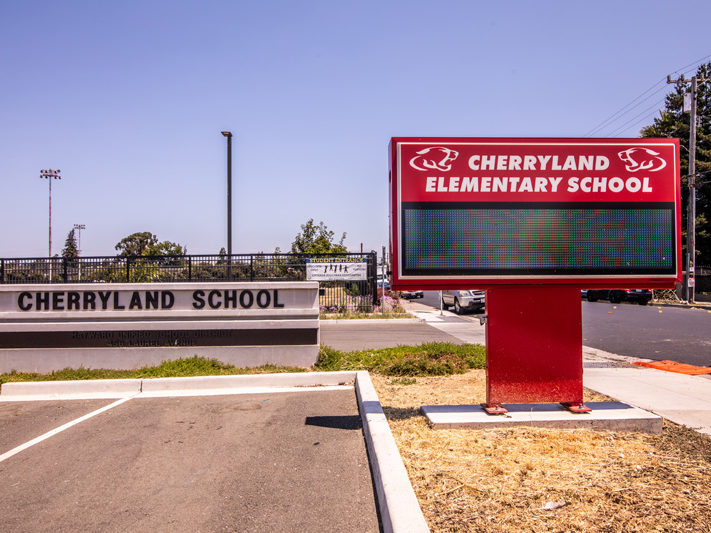PROGRAM AND CONSTRUCTION MANAGEMENT
Representative Completed Projects
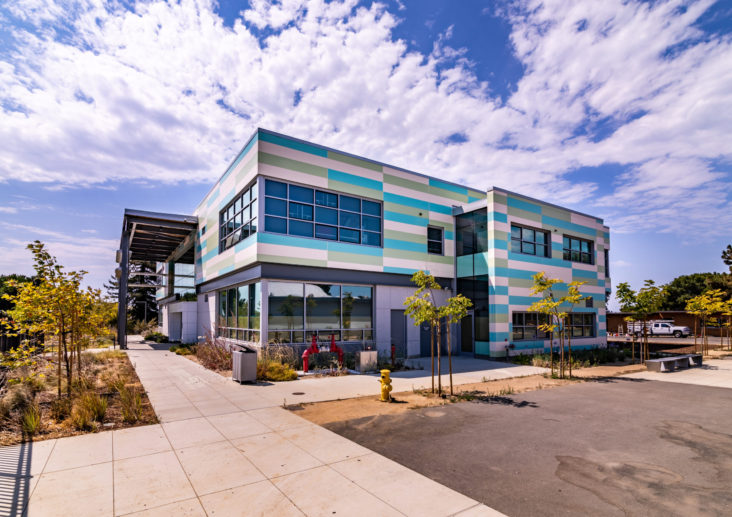
Three High School STEAM Buildings
Main Program Elements: New construction of three separate buildings, specially designed for integrated coursework as well as Career Technical Education (CTE) programs. Each STEAM building provides flexible learning spaces, laboratory classrooms, lobbies, and maker spaces at Mt. Eden High, Hayward High, and Tennyson High Schools. Total Square Footage = 21,455 each.
Project Title: Three High School STEAM Buildings, 2021
District: Hayward Unified School District
Nature of Project: New Construction
Project Delivery Method: Design-Bid-Build
Project Dates: The projects began in March 2018. We assumed responsibility in August, 2019 and the projects were completed in August, 20221
Main Program Elements: New construction of three separate buildings, specially designed for integrated coursework as well as Career Technical Education (CTE) programs. Each STEAM building provides flexible learning spaces, laboratory classrooms, lobbies, and maker spaces at Mt. Eden High, Hayward High, and Tennyson High Schools. Total Square Footage = 21,455 each.
Budget: $62M
Relevance: Oftentimes, school districts need to either modernize or rebuild outdated science labs to incorporate a more integrated approach to science, engineering, mathematics, and other academic fields. TRiGroup’s extensive experience in both construction and program management as well as in the field of educational services related to CTE and STEAM coursework are directly relevant to these types of projects.
Contractor: Balfour-Beatty Construction
Architect: CSDA Design Group
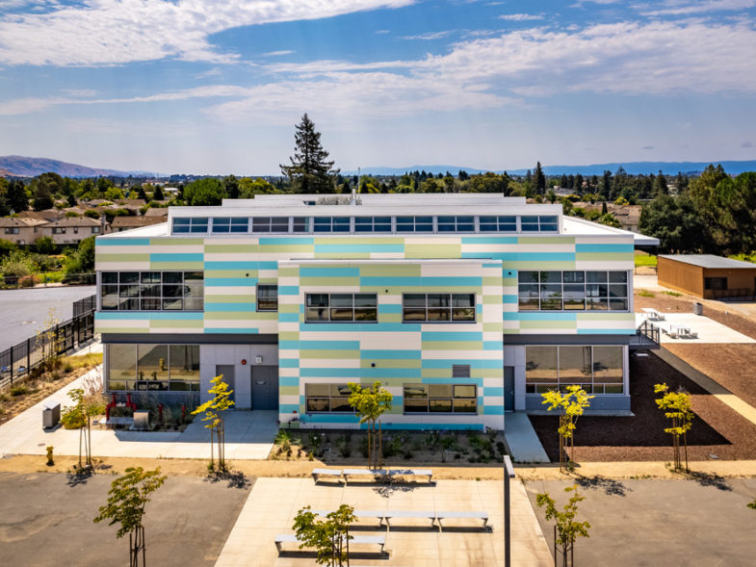
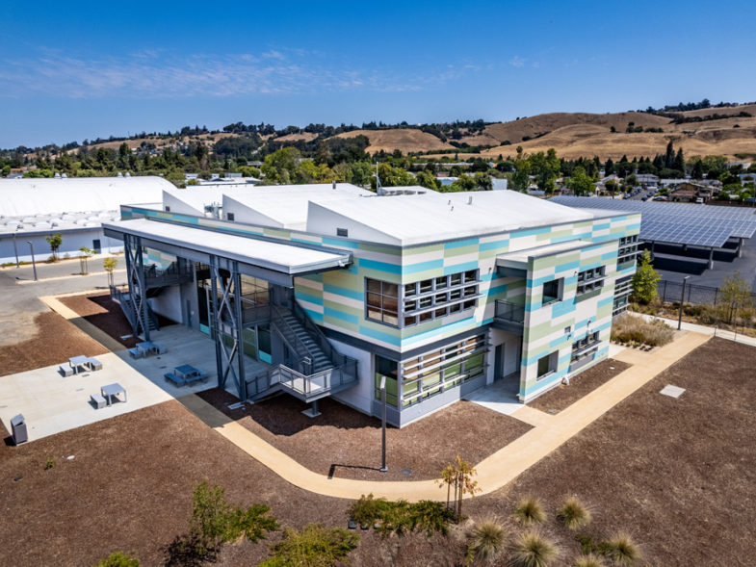
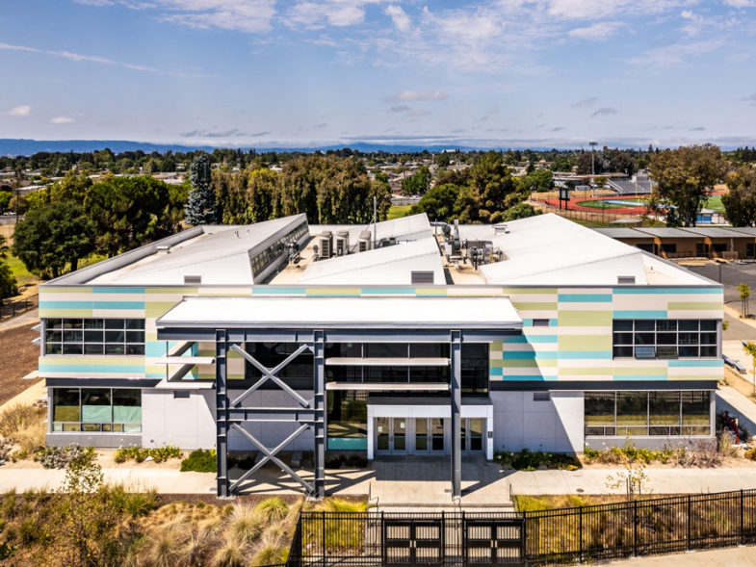
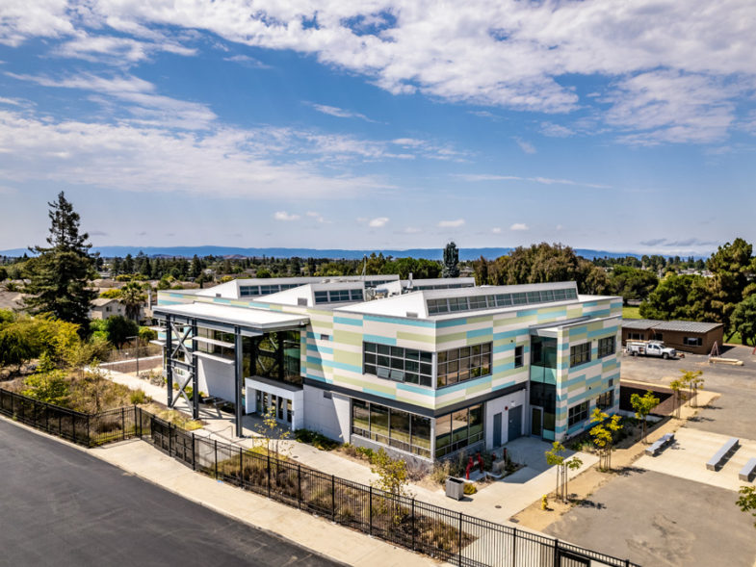
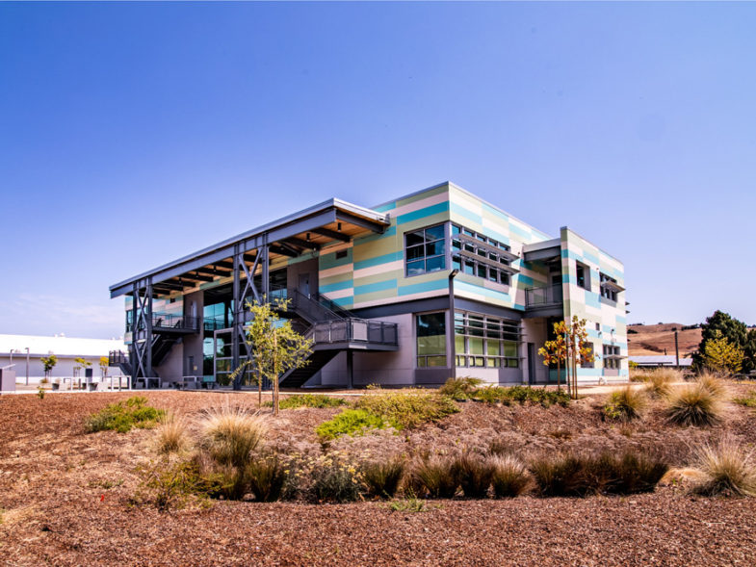
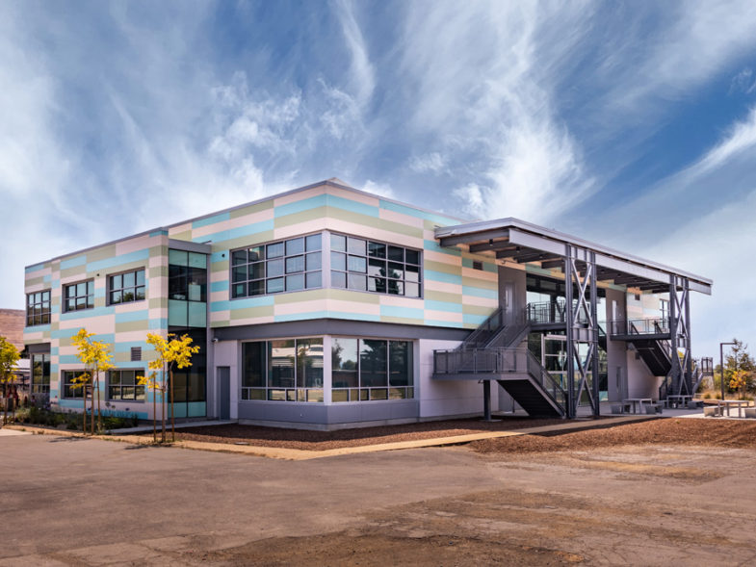
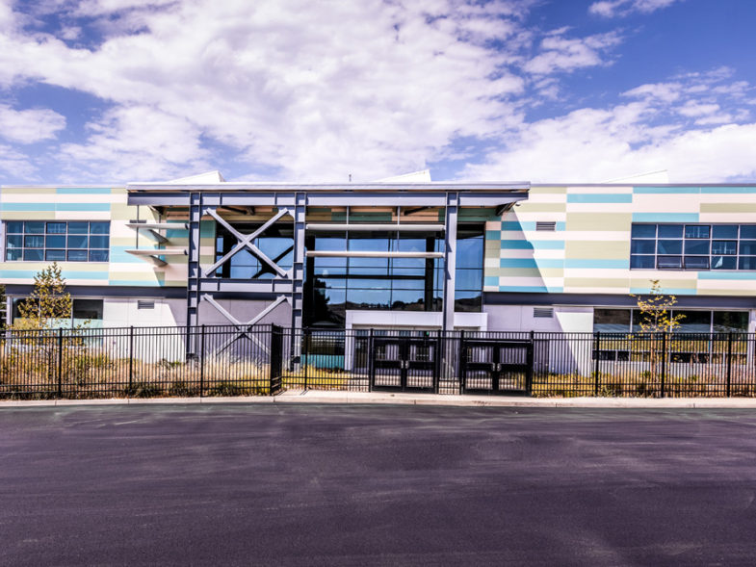
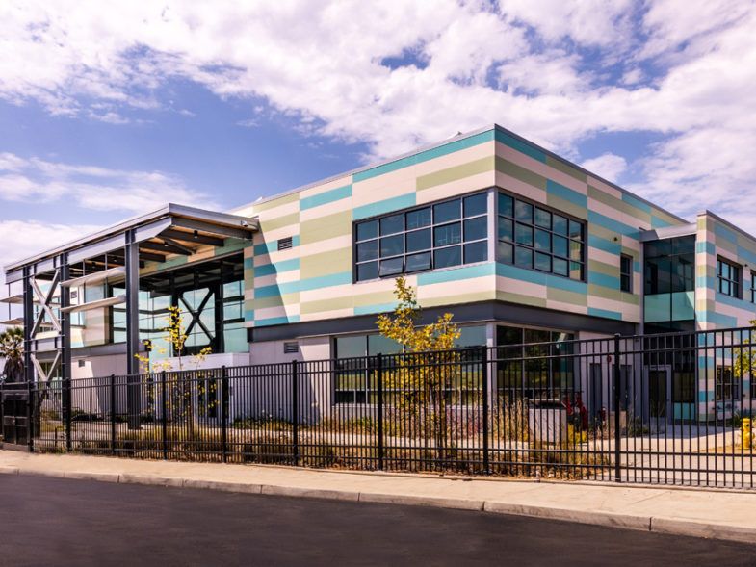
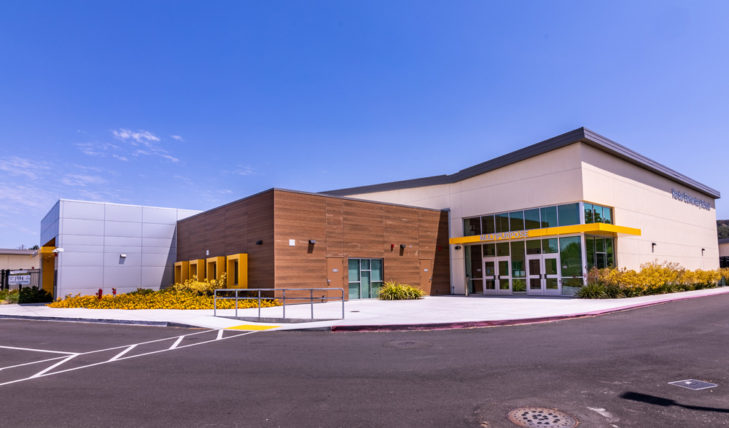
Harder Elementary School
Main Program Elements: Demolition of existing buildings and construction of new classrooms, administration, MPR, library/media, playgrounds and outdoor amphitheater; lease-leaseback delivery method. Total Square Footage = 63,400.
Project Title: Harder Elementary School
District: Hayward Unified School District
Nature of Project: New Construction
Project Delivery Method: Lease-leaseback
Project Dates: Commenced June 2019, Completed in early 2021.
Main Program Elements: Demolition of existing buildings and construction of new classrooms, administration, MPR, library/media, playgrounds and outdoor amphitheater; lease-leaseback delivery method. Total Square Footage = 63,400.
Budget: $42.6M
Relevance: This project for Harder Elementary School represents Hayward’s priority to rebuild outdated schools that are in high-needs neighborhoods. Our experience includes working directly with the staff and the community, supporting them through all stages of the project.
Contractor: BHM Construction
Architect: Lionakis
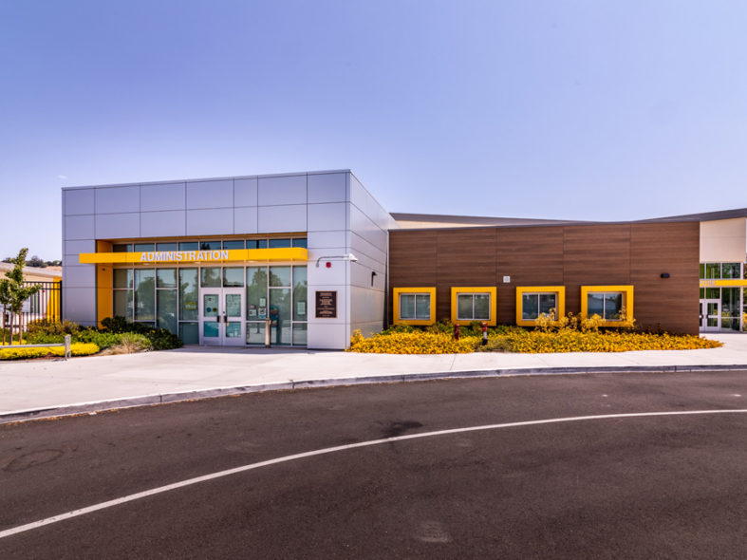
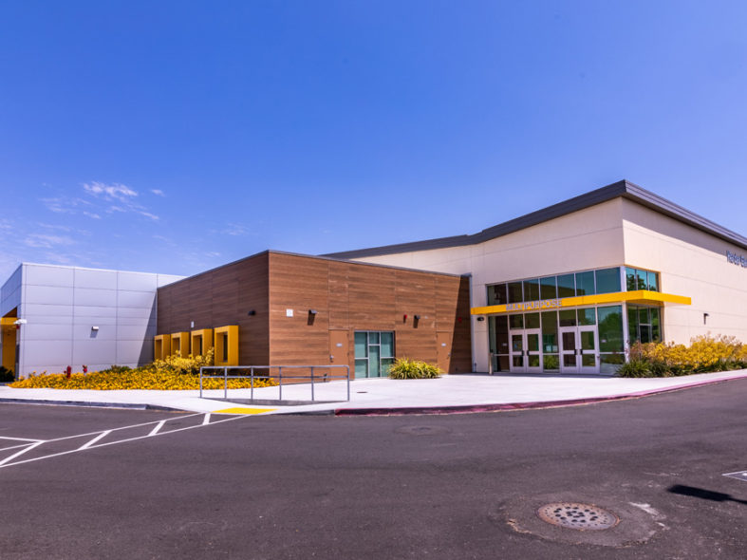
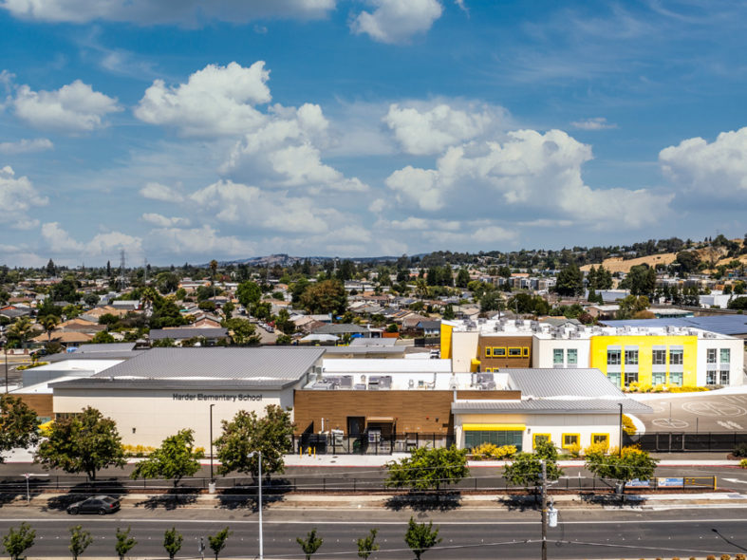
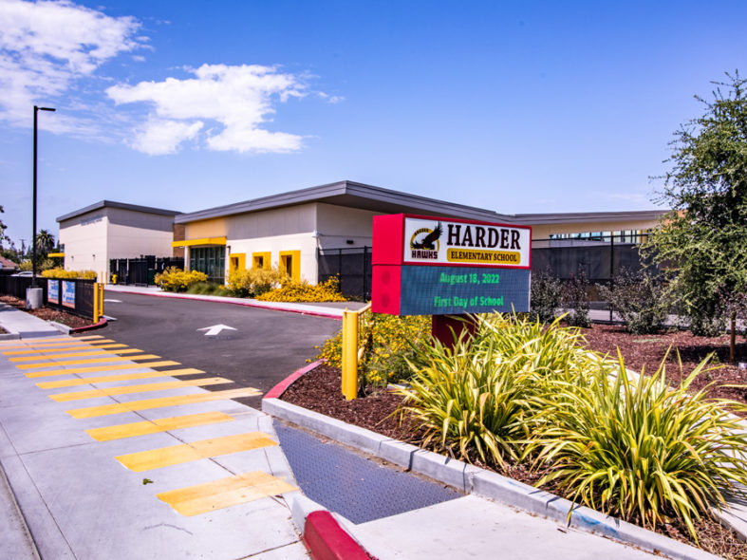
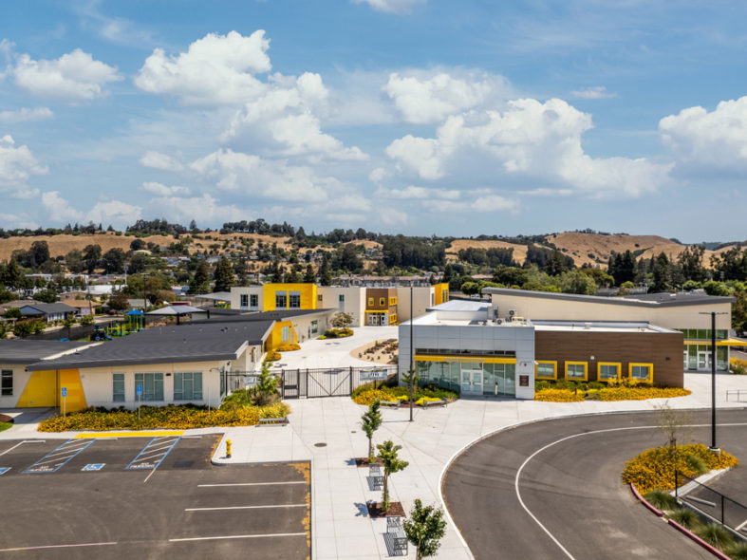
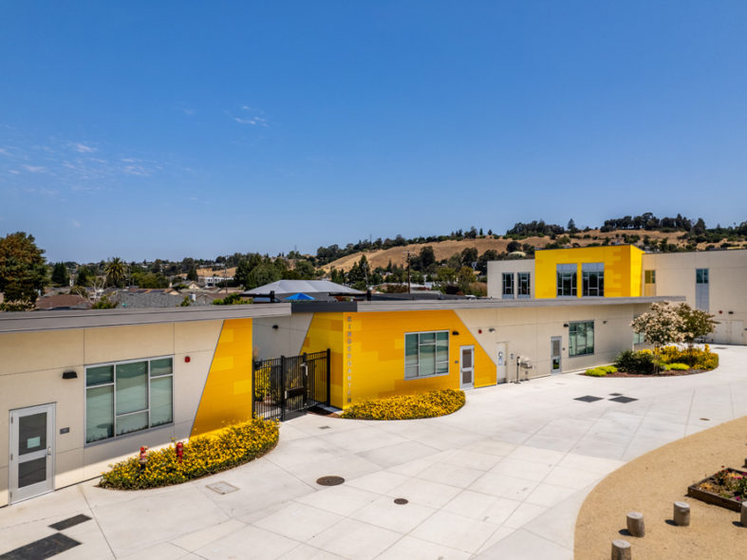
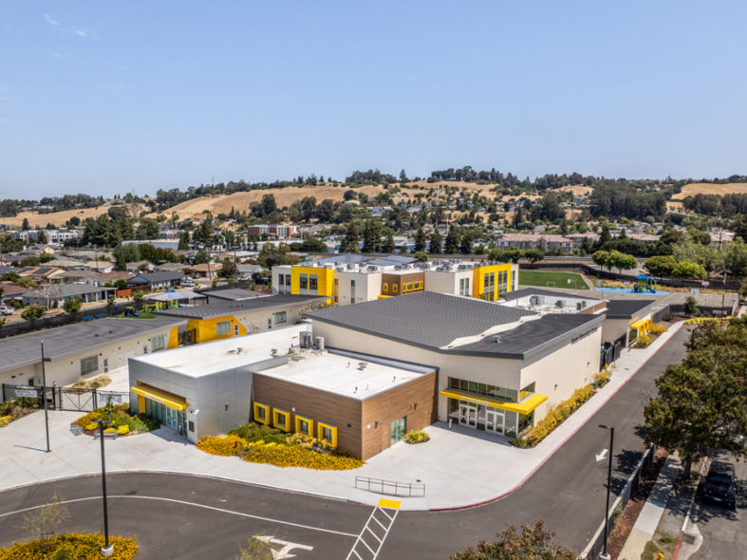
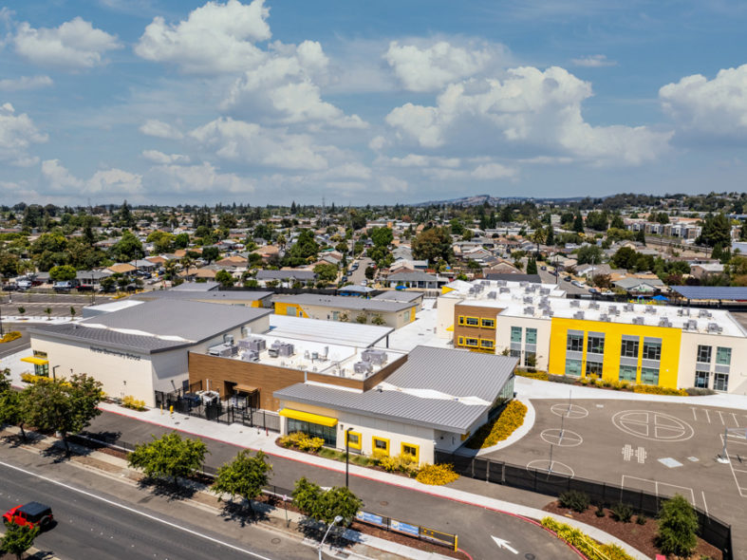
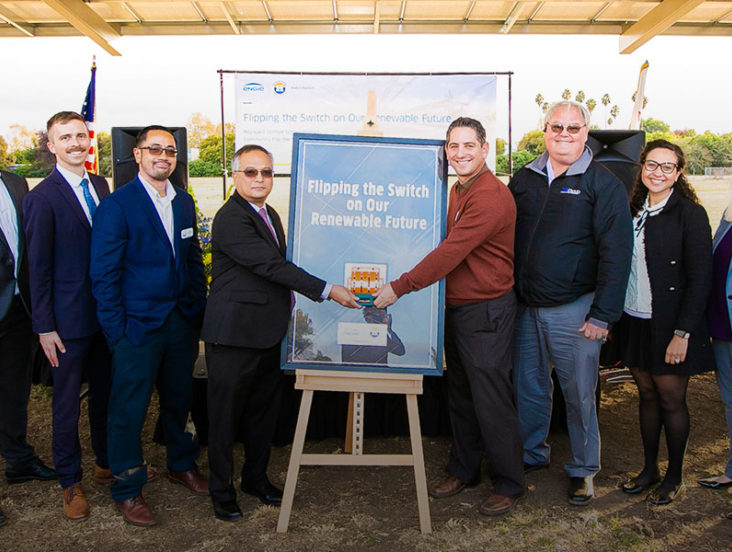
Solar Electricity Generating Systems
Main Program Elements: The installation of solar panels and electric vehicle charging stations included ongoing collaboration with Engie, Inc, design and processing through DSA, California Geological Survey and the local utility company. The solar panels and charging stations were installed at thirty-three (33) different sites in HUSD. This was part of a larger program titled ‘Cost Avoidance and Reclamation Program’ (CARP), a service we provide that identifies more efficie
nt business practices and creates ongoing savings.
Project Title: Solar Electricity Generating Systems
District: Hayward Unified School District
Nature of Project: New Construction
Project Delivery Method: Design-Build
Project Dates: November, 2018 - December, 2019
Main Program Elements: The installation of solar panels and electric vehicle charging stations included ongoing collaboration with Engie, Inc, design and processing through DSA, California Geological Survey and the local utility company. The solar panels and charging stations were installed at thirty-three (33) different sites in HUSD. This was part of a larger program titled ‘Cost Avoidance and Reclamation Program’ (CARP), a service we provide that identifies more efficient business practices and creates ongoing savings.
Budget: $29M
Project Delivery Method: Design-Build
Relevance: Energy use and its related impact on the environment and the budget are important principles for school districts across California. Oftentimes, facilities master plans include a zero net energy audit. Conserving energy and using sustainable energy sources save taxpayers money and teach students the possibilities of the future. Our work managing this project included engagement with the community and financial planning.
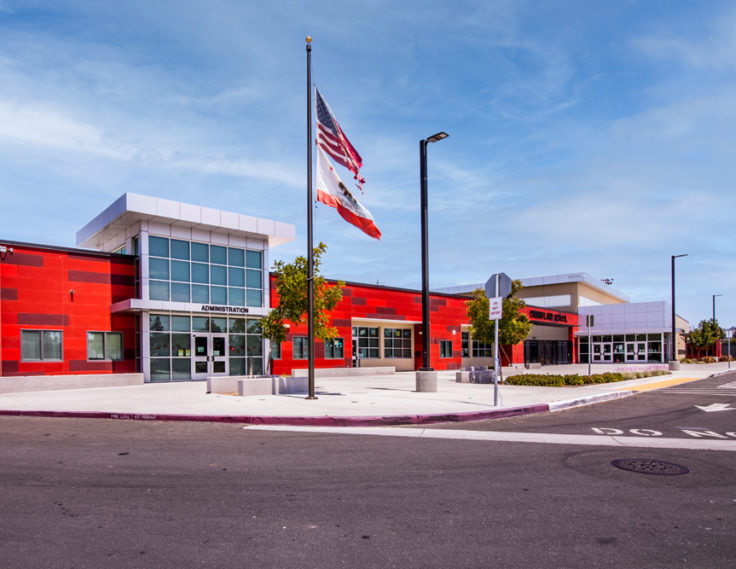
Cherryland Elementary School
Main Program Elements: The new Cherryland Elementary School was constructed on the site of the former Sunset High School, located between Sunset Boulevard and Laurel Avenue. The project was completed in two phases. Increment 1, which included partial demolition of the old high school, installation of underground utilities, and site grading. Increment 2 included kindergarten through 6th grade classrooms, administration building, multi-purpose building, library/media center, playgrounds and outdoor amphitheater. Square footage: 78,635
Project Title: Cherryland Elementary School
District: Hayward Unified School District
Nature of Project: New Construction
Project Delivery Method: Design-Bid-Build
Architect: Lionakis
Contractor: BHM Construction, Inc.
Project Dates: Completed in August 2019
Main Program Elements: The new Cherryland Elementary School was constructed on the site of the former Sunset High School, located between Sunset Boulevard and Laurel Avenue. The project was completed in two phases. Increment 1, which included partial demolition of the old high school, installation of underground utilities, and site grading. Increment 2 included kindergarten through 6th grade classrooms, administration building, multi-purpose building, library/media center, playgrounds and outdoor amphitheater. Square footage: 78,635
Budget: $61M
